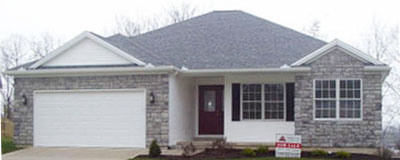
This ranch style home has a perfect layout designed to fit any family. The main level of la Clairebell contains three bedrooms, three full baths, a large kitchen, a huge great room, and the laundry room. In the lower walk out level you will find a finished recreational area, a fourth bedroom, a theatre room, a full bath, and an unfinished storage area. The large master bedroom contains a spacious bathroom completed with a soaker tub, and large walk in closet. The wood work in this home is beautiful, with maple cabinets, painted trim, and 2 panel arched doors. No detail has been overlooked in this home! You will find a two car garage, cathedral ceilings, a fireplace, and a rear patio. La Clairebell contains 3,027 sq. ft. of living space.