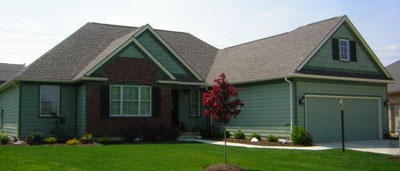
The Conley offers 1,718 sq. ft. of living space. The spacious floor plan contains three bedrooms, two full baths, and a large great room with cathedral ceilings. The beautiful kitchen has maple cabinets, built in upper plant shelves, and stainless steel dishwasher and microwave. The master bedroom has tray ceilings, a walk-in closet, a bathroom with duel sinks, and a soaker tub. The home contains a full basement with look out windows, a two car garage, a rear deck, and a gingerbread exterior. The Conley features a fireplace, tile flooring, painted trim and cathedral panel doors. You will find this home located in the Westlake Development of Troy. Please feel free to contact our office with any additional questions.